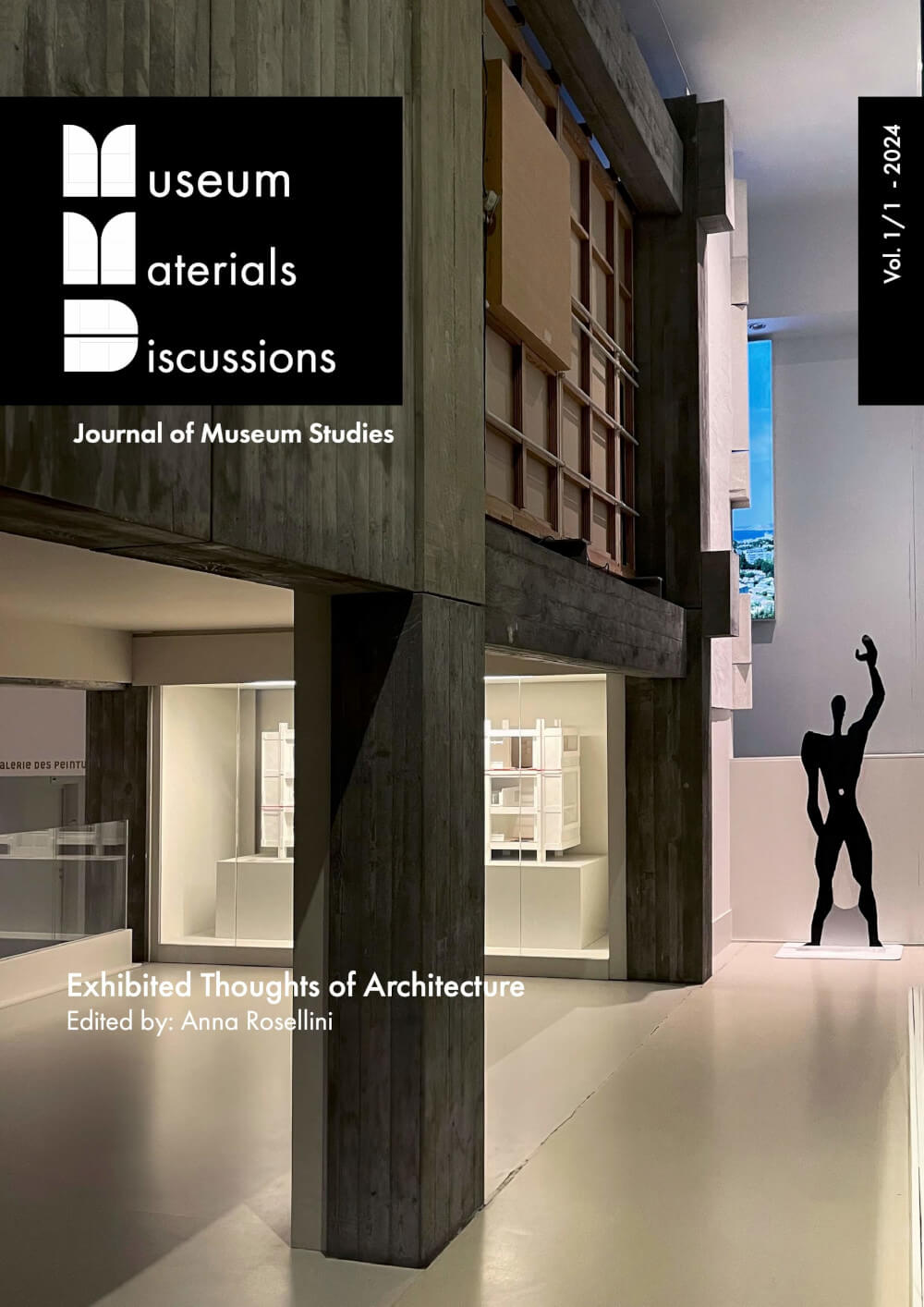Piano, Rogers and Hulten for the museum layout of the Centre Pompidou. From the empty loft to the vernacular village of art
DOI:
https://doi.org/10.6092/issn.3034-9699/19299Keywords:
Piano Rogers Architects, Pontus Hulten, Centre Pompidou, Museum, ParisAbstract
The Centre national d’art et de culture Georges Pompidou was born out of a desire to reduce architecture to a sequence of empty and internally unobstructed platforms: the manifesto of a kind of democratic, creative and constantly evolving space. Renzo Piano, Richard Rogers, Gianfranco Franchini and Ove Arup & Partners offered these platforms to the Parisians with the idea of designing an anti-museum, where the works of art could be arranged according to the free and creative will of the users, but eventually downgraded behind an audio-visual envelope capable to turn the Centre into a new kind of cultural institution oriented on the emission of counterculture information. Resorting to previously unpublished archive records and interviews, this contribution traces for the first time the complex evolution of the first display for the works of arts of the Centre Pompidou in Paris, from Piano+Rogers Architects’ dream of suspended diaphragms for the celebration of a continuous space, to Pontus Hulten’s vision of making that kind of loft a a mimetic and vernacular device, inspired by the images of the village and its huts and then of the city and its boutiques.
Downloads
Published
How to Cite
Issue
Section
License
Copyright (c) 2024 Boris Hamzeian

This work is licensed under a Creative Commons Attribution 4.0 International License.





